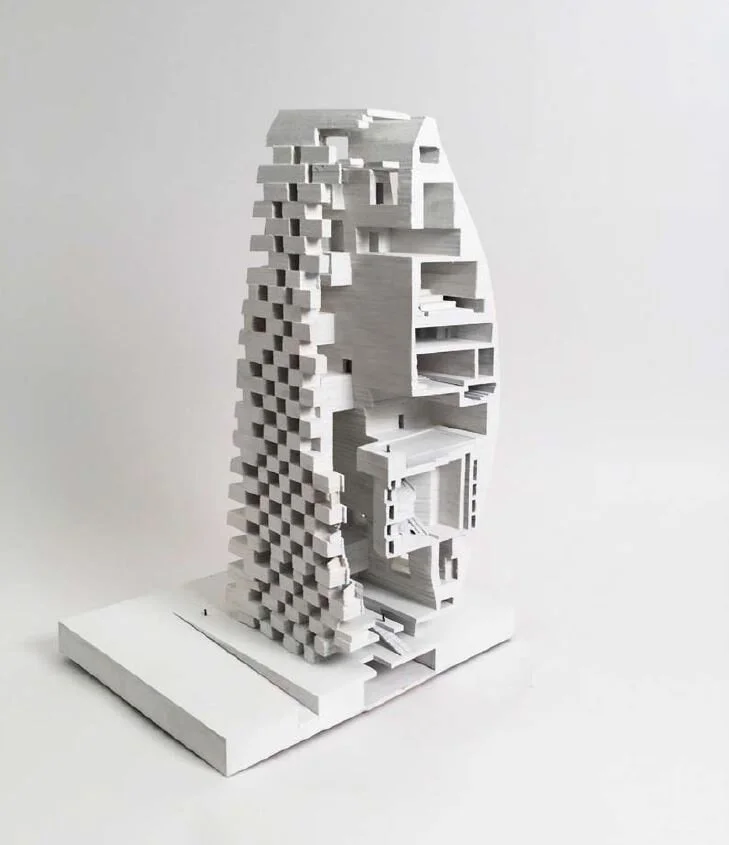
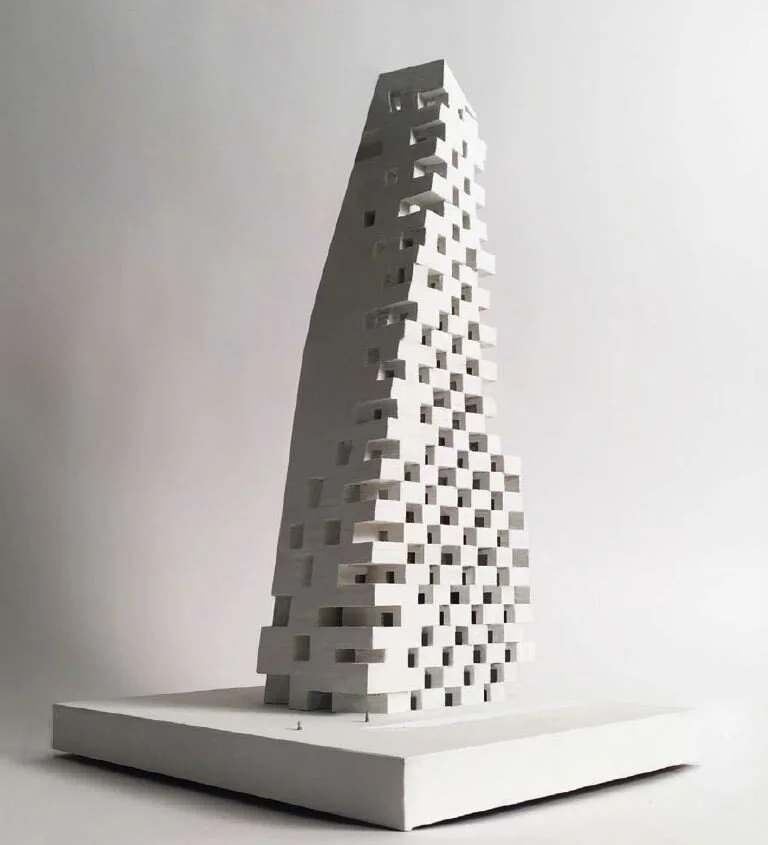








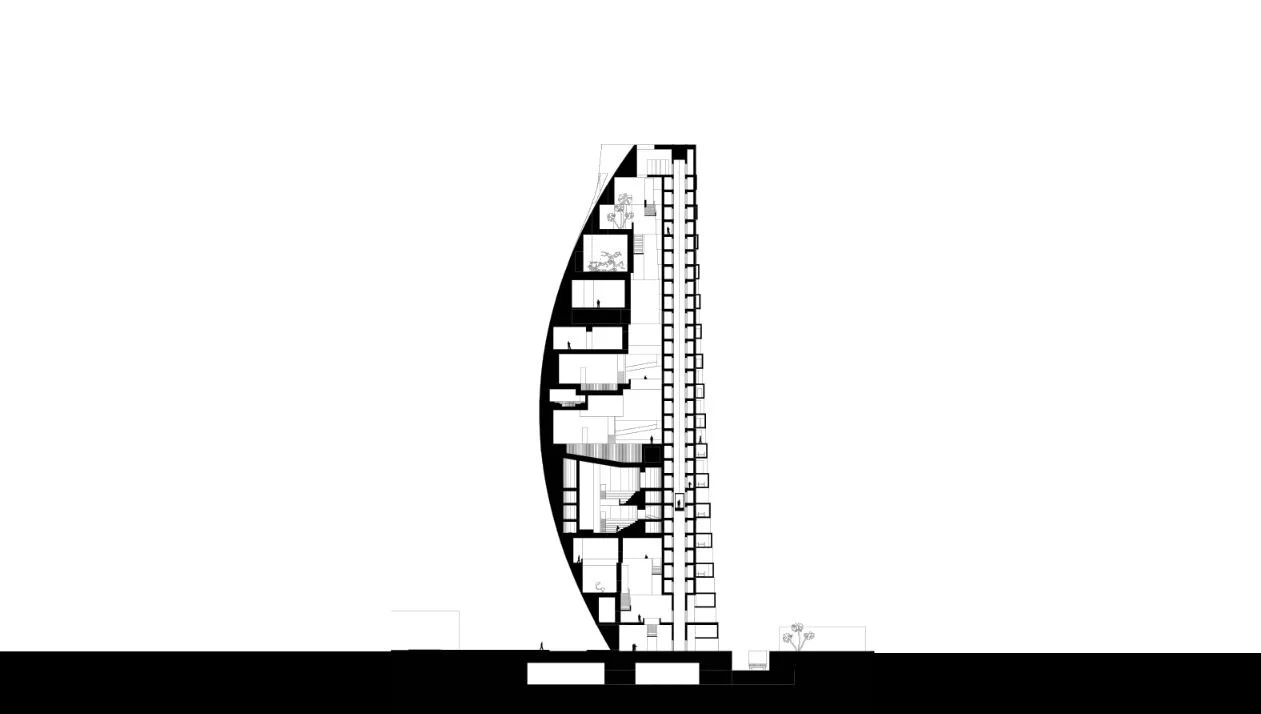
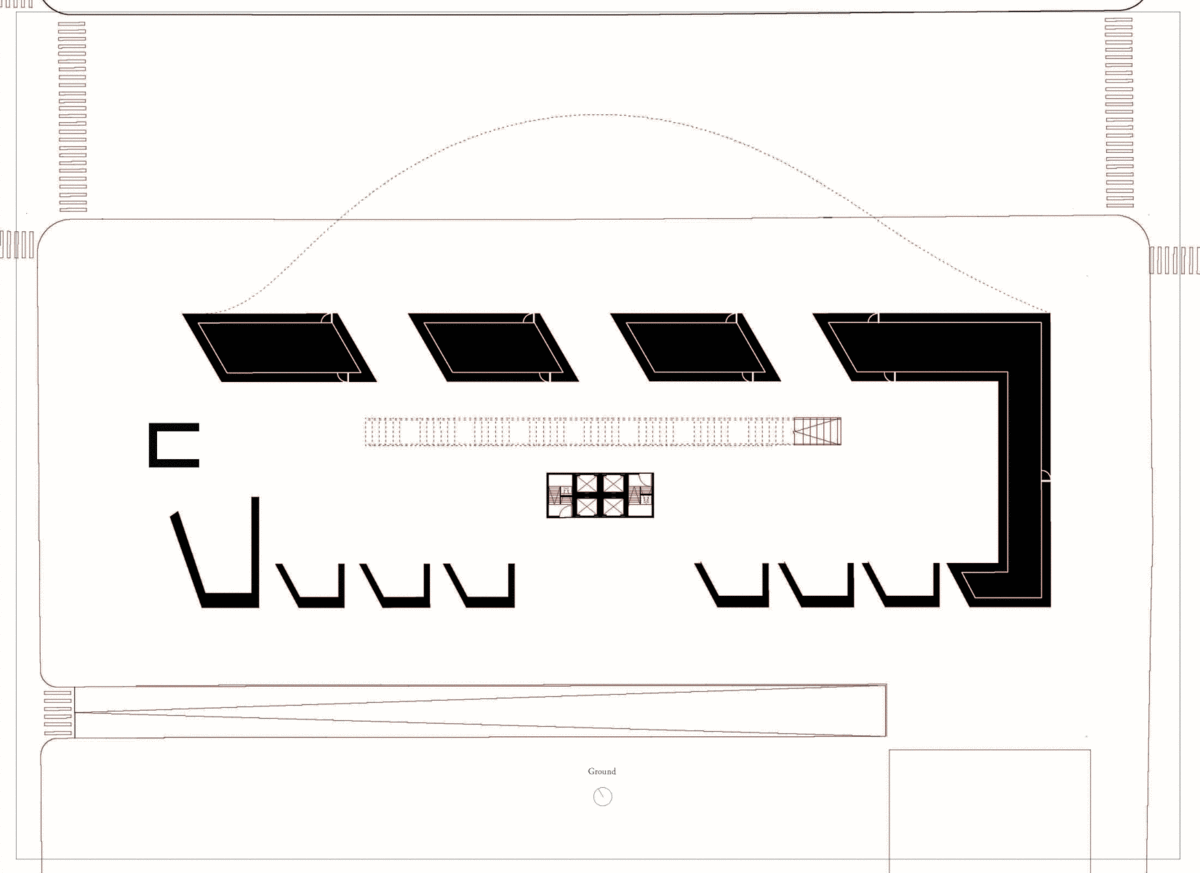

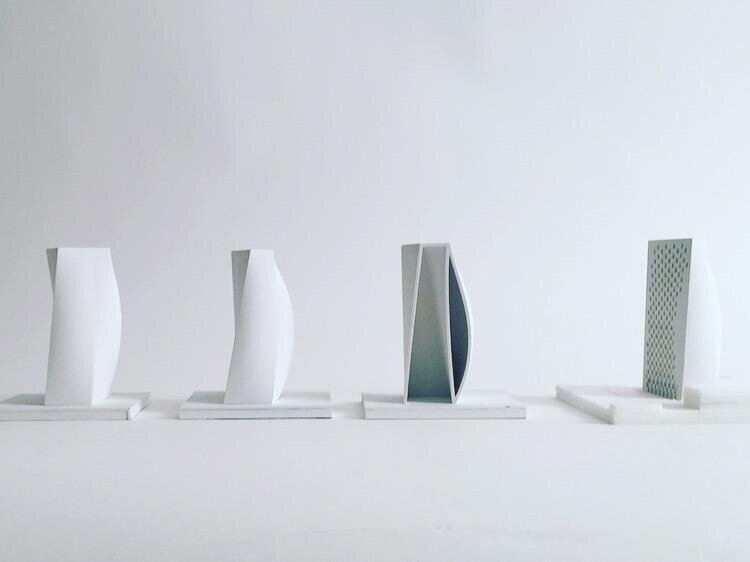

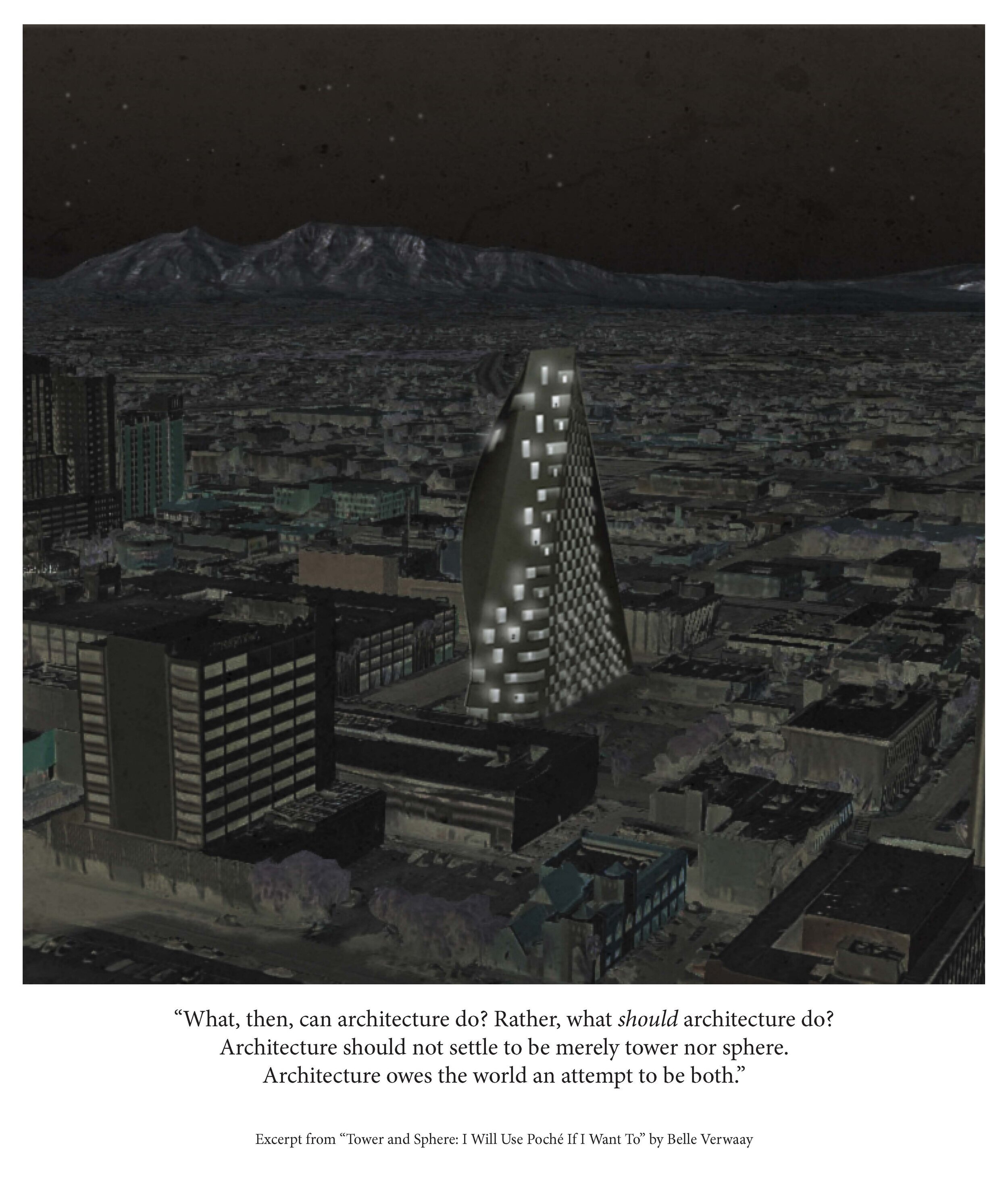
D Y N A M I Q U E
BLACK-BOX-WHITE-CUBE-GREEN-HOUSE-HOTELFall 2015 Instructed by John MayPublished and exhibited in GSD Platform 9Architecture is fundamentally a part-to-whole problem, involving the complex integration of building components, systems, and processes into a synthetic whole. This proposal, a high-rise in Las Vegas, is provoked by the manipulation of the surface area to volume ratio as a generator of form and thermal behavior. The building type consists of a multi-program urban building (hotel, white-cube gallery, black-box theater, greenhouse, spa, pools, etc.), requiring careful consideration of tectonics and critical adjacencies.
Site and orientation play a crucial role in the activation of architecture’s potential. In Las Vegas, the harsh southern sun necessitates thermal mass being oriented North for ambient cooling and regulating significant diurnal temperature fluctuations. The south side of the building requires a more perforated and thinner façade-creating a different syntax and composition, in this case, hotel units. Increasing the surface area to the south, through the perforated surfaces, allows for more natural lighting while reducing direct solar heat gains by diffusing the light through punctures that are perpendicular to the angle in which the sun comes in.
Because the site is not oriented to true North and South, most of the building would be too exposed to the southern sun of Las Vegas - increasing solar heat gain. The form of the object originates from taking the site’s footprint and orienting it towards the true cartesian grid as the building climbs higher, allowing for its north-facing side to be as self-shaded as possible. The spherical profile is the formal generator of as much internal space (for the large programs) with the least amount of skin or possibility of heat transfer to and from the exterior. Thermal mass, through the syntax of poché, is used programmatically to distance certain experiences from the reality (whether physical or psychological) of the outside as much as possible. The volumes with the thickest thermal mass are programs that must be the most removed from the realities of the Vegas environment. Embedded within the deepest areas of poché are the black-box theater and spa programs as the thermal mass minimizes the transfer of heat, sound, and light from the outside.
At a tectonic level, the thermal mass also acts structurally. Most of the building’s mass is pushed to its periphery wherein the enclosing walls act as the structure itself. This is beneficial because the distribution of an object’s mass to its periphery increases its inertia and thereby decreases its buckling capacity. There is a dialectic of mass and geometry at play wherein the building wants to be contained within a prescribed volume but the internal organization necessitates that the mass is pushed as much to the margins as possible. This structural unfolding allows for a large void at the center of the building, allowing for heat to transfer up and light to trickle down. This void area reassures the internally-focused aspect of the design - a building with thick space - oriented away from the city and to the inside - this is what Vegas architecture wants to be: an escape from the outside world but also an architecture that works with its environment, not negating the outside world.
